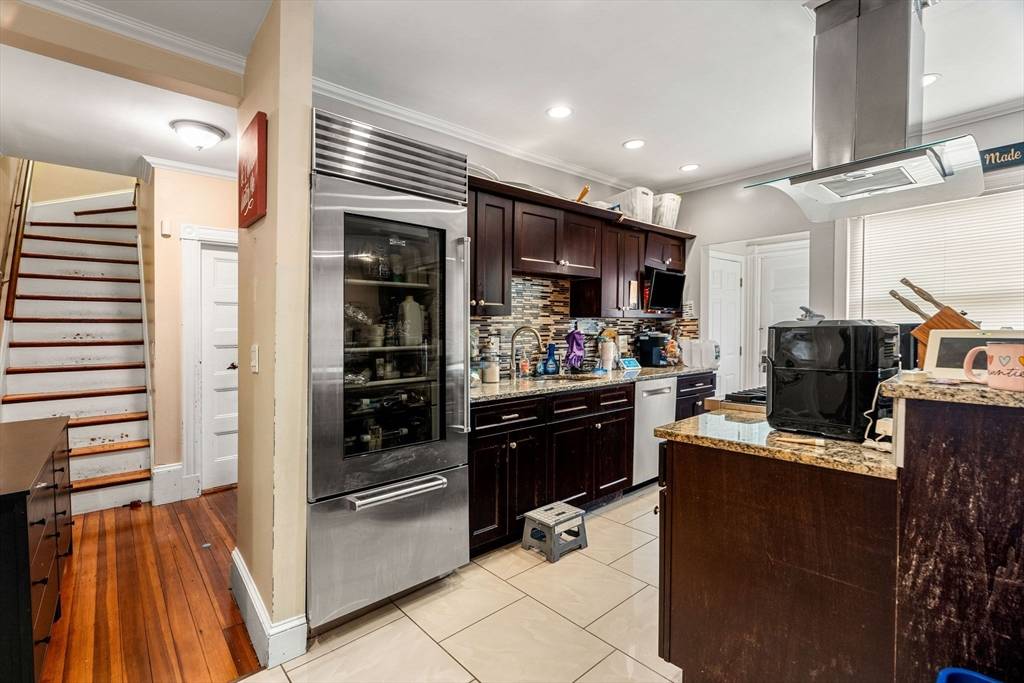$1,130,000
$1,125,000
0.4%For more information regarding the value of a property, please contact us for a free consultation.
8 Silloway St Boston, MA 02124
8 Beds
3.5 Baths
3,482 SqFt
Key Details
Sold Price $1,130,000
Property Type Multi-Family
Sub Type Multi Family
Listing Status Sold
Purchase Type For Sale
Square Footage 3,482 sqft
Price per Sqft $324
MLS Listing ID 73347063
Sold Date 05/30/25
Bedrooms 8
Full Baths 3
Half Baths 1
Year Built 1910
Annual Tax Amount $9,424
Tax Year 2024
Lot Size 4,356 Sqft
Acres 0.1
Property Sub-Type Multi Family
Property Description
An incredible opportunity to own an investment property in one of Boston's most sought-after locations. Nestled on a tranquil one-way street, flanking Melville Avenue, this is a truly rare offering in a location that seldom sees public listings. Welcome to 8 Silloway Street — this magnificent two-family will be delivered vacant and boasts a total of 8 bedrooms and 3.5 bathrooms within ~ 4,000 square feet of living space. Each unit features a Philadelphia-style townhouse aesthetic, lined with natural hardwood floors and high ceilings, with premium stainless steel appliances and in-unit washer and dryers within each unit. Beyond its interior charm, the property offers off-street parking, yard space, a newer roof, and an updated HVAC system. THIS IS ONE THAT YOU WILL NOT WANT TO MISS!
Location
State MA
County Suffolk
Area Dorchester'S Dorchester Center
Zoning R2
Direction Dorchester Ave. to Melville Ave. to Silloway St.
Rooms
Basement Full, Finished, Walk-Out Access, Interior Entry
Interior
Interior Features Pantry, Storage, Philadelphia, Stone/Granite/Solid Counters, Upgraded Cabinets, Upgraded Countertops, Bathroom With Tub & Shower, Ceiling Fan(s), Living Room, Dining Room, Kitchen, Laundry Room, Living RM/Dining RM Combo
Heating Central, Forced Air, Natural Gas
Cooling Central Air, Ductless
Flooring Wood, Hardwood, Stone/Ceramic Tile
Appliance Range, Dishwasher, Disposal, Refrigerator, Washer, Dryer, Wine Refrigerator, Washer/Dryer, Range Hood, Microwave
Laundry Washer Hookup, Dryer Hookup, Washer & Dryer Hookup
Exterior
Exterior Feature Balcony/Deck
Community Features Public Transportation, Shopping, Park, Laundromat, Highway Access, House of Worship, Private School, Public School, T-Station
Utilities Available for Gas Range
Roof Type Shingle
Total Parking Spaces 4
Garage No
Building
Lot Description Easements
Story 4
Foundation Stone
Sewer Public Sewer
Water Public
Schools
Elementary Schools Henderson
Middle Schools Epiphany
High Schools St. John Paul
Others
Senior Community false
Acceptable Financing Contract
Listing Terms Contract
Read Less
Want to know what your home might be worth? Contact us for a FREE valuation!

Our team is ready to help you sell your home for the highest possible price ASAP
Bought with Better Home Team • Coldwell Banker Realty - Boston
GET MORE INFORMATION





