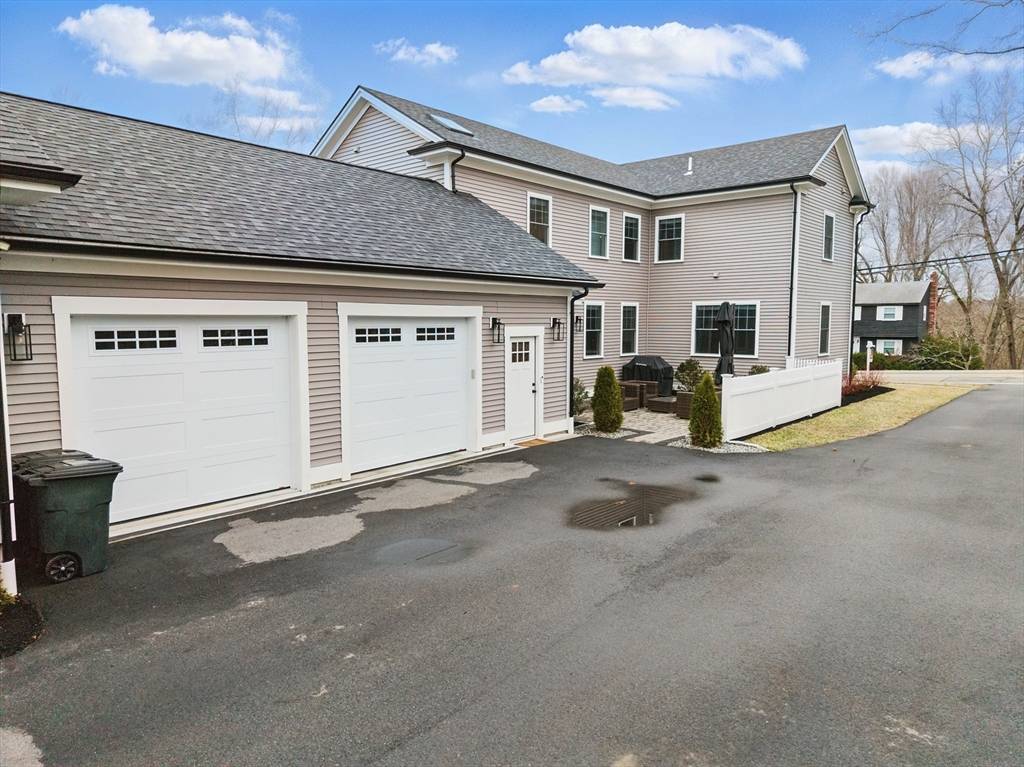$1,200,000
$999,900
20.0%For more information regarding the value of a property, please contact us for a free consultation.
131 Andover St #1 Andover, MA 01810
3 Beds
2.5 Baths
3,077 SqFt
Key Details
Sold Price $1,200,000
Property Type Condo
Sub Type Condominium
Listing Status Sold
Purchase Type For Sale
Square Footage 3,077 sqft
Price per Sqft $389
MLS Listing ID 73354830
Sold Date 05/23/25
Bedrooms 3
Full Baths 2
Half Baths 1
Year Built 2020
Annual Tax Amount $14,639
Tax Year 2025
Lot Size 0.390 Acres
Acres 0.39
Property Sub-Type Condominium
Property Description
LUXURIOUS TOWNHOME LIVING IN ANDOVER! Step into elegance with this stunning, high-end townhome featuring a top-of-the-line Master Kitchen complete with a walk-in pantry, quartz center island, wine refrigerator, and spacious dining area. The open-concept living room is centered around a beautiful gas fireplace, perfect for cozy nights in. Gleaming hardwood floors flow throughout, adding warmth and sophistication. The second floor boasts three spacious bedrooms with custom-made closets, a main bath, and convenient second-floor laundry. The Primary En-Suite is a retreat of its own with a walk-in closet and a spa-like master bath featuring a double vanity and a tiled shower stall. Need extra space? The lower-level bonus room is ideal for a family room, gym, or recreational area. Step outside to your private patio with fenced-in backyard, perfect for entertaining. Additional highlights include Ring doorbells, security cameras, and an attached two-car garage. THIS HOME IS A TRUE GEM!
Location
State MA
County Essex
Zoning SRA
Direction Central Street to Dascomb Road to Andover Street.
Rooms
Basement Y
Primary Bedroom Level Second
Dining Room Flooring - Hardwood, Lighting - Pendant, Tray Ceiling(s)
Kitchen Flooring - Hardwood, Pantry, Countertops - Stone/Granite/Solid, Kitchen Island, Recessed Lighting, Slider, Stainless Steel Appliances, Lighting - Pendant
Interior
Interior Features Recessed Lighting, Bonus Room, Foyer
Heating Forced Air, Natural Gas
Cooling Central Air
Flooring Tile, Hardwood, Flooring - Stone/Ceramic Tile
Fireplaces Number 1
Fireplaces Type Living Room
Appliance Range, Dishwasher, Disposal, Microwave, Refrigerator, Wine Refrigerator, Plumbed For Ice Maker
Laundry Flooring - Stone/Ceramic Tile, Lighting - Overhead, Second Floor, In Unit, Electric Dryer Hookup, Washer Hookup
Exterior
Garage Spaces 2.0
Community Features Public Transportation, Shopping, Park, Walk/Jog Trails, Laundromat, Conservation Area, Highway Access, House of Worship, Private School, Public School, T-Station
Utilities Available for Gas Range, for Electric Dryer, Washer Hookup, Icemaker Connection
Total Parking Spaces 2
Garage Yes
Building
Story 3
Sewer Public Sewer
Water Public
Schools
Elementary Schools South
Middle Schools West
High Schools Andover
Others
Pets Allowed Yes
Senior Community false
Read Less
Want to know what your home might be worth? Contact us for a FREE valuation!

Our team is ready to help you sell your home for the highest possible price ASAP
Bought with The REO Team • JDS Realty Group
GET MORE INFORMATION





