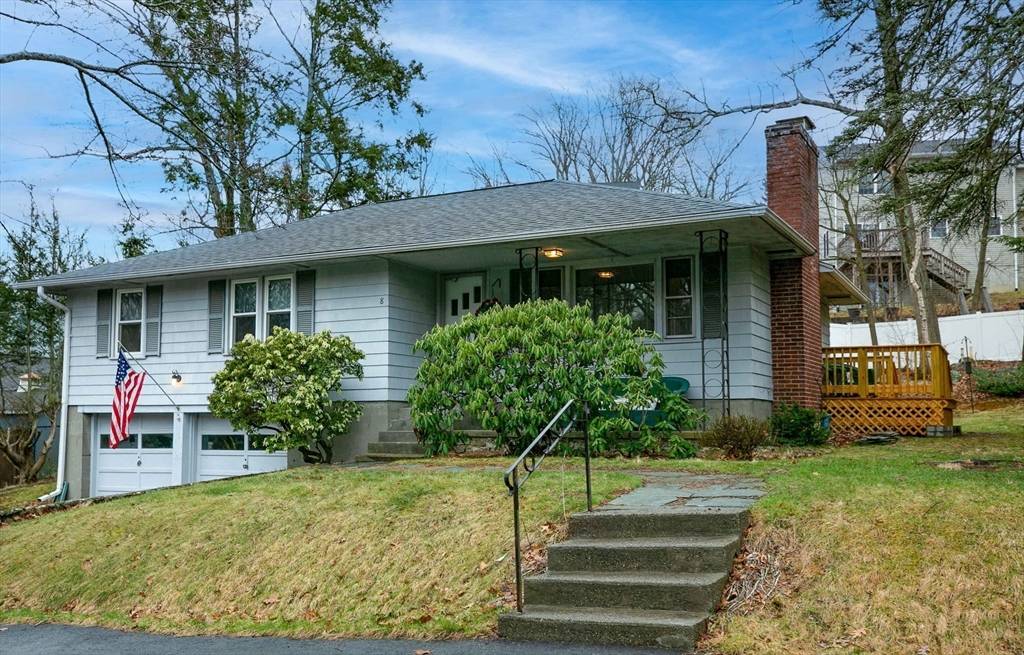$455,000
$449,900
1.1%For more information regarding the value of a property, please contact us for a free consultation.
8 Pompano Rd Worcester, MA 01605
3 Beds
1.5 Baths
1,181 SqFt
Key Details
Sold Price $455,000
Property Type Single Family Home
Sub Type Single Family Residence
Listing Status Sold
Purchase Type For Sale
Square Footage 1,181 sqft
Price per Sqft $385
Subdivision Burncoat
MLS Listing ID 73356859
Sold Date 05/23/25
Style Ranch
Bedrooms 3
Full Baths 1
Half Baths 1
HOA Y/N false
Year Built 1962
Annual Tax Amount $4,731
Tax Year 2025
Lot Size 10,018 Sqft
Acres 0.23
Property Sub-Type Single Family Residence
Property Description
Beautiful Burncoat Ranch located in a quiet neighborhood on a dead end street just waiting to welcome you home! Freshly painted on the main level, this home features hardwood floors throughout, three good sized bedrooms, oversized living room, kitchen, and dining area, full bath on the main level and ½ bath in the basement. Plenty of storage space and closets throughout. Updates include roof (~ 10years), some new windows, new boiler (10 yrs), hot water tank(~ 6 years), plus a brand new deck off of the cabinet-filled kitchen. Enjoy a Two car garage under with a separate large workshop area: a perfect space for projects or hobbies, and a spacious backyard. Potential to expand your living space with some updates in the basement~ It was finished years ago, this area is heated, has a cedar closet, lots of storage, ½ bath and large open space in the middle limited only to your imagination. Stop by the Open House on Sunday or schedule a private showing. Celebrate Spring in your own home!
Location
State MA
County Worcester
Zoning RS-7
Direction 290 to Burncoat St to Rexhame Rd to Pompano Rd. GPS Friendly.
Rooms
Basement Full, Interior Entry, Garage Access, Concrete
Primary Bedroom Level Main, First
Dining Room Flooring - Hardwood, Exterior Access, Open Floorplan, Lighting - Overhead
Kitchen Flooring - Vinyl, Dining Area, Peninsula, Lighting - Overhead
Interior
Interior Features Cedar Closet(s)
Heating Baseboard, Oil
Cooling None
Flooring Tile, Vinyl, Hardwood
Fireplaces Number 1
Fireplaces Type Living Room
Appliance Oven, Dishwasher, Disposal, Microwave, Range, Refrigerator, Washer, Dryer
Laundry Electric Dryer Hookup, Washer Hookup, In Basement
Exterior
Exterior Feature Porch, Deck - Wood, Rain Gutters
Garage Spaces 2.0
Community Features Shopping, Highway Access, Public School, Other
Utilities Available for Electric Range, for Electric Oven, for Electric Dryer, Washer Hookup
Roof Type Shingle
Total Parking Spaces 2
Garage Yes
Building
Foundation Concrete Perimeter
Sewer Public Sewer
Water Public
Architectural Style Ranch
Schools
Elementary Schools Thorndyke
Middle Schools Burncoat Middle
High Schools Burncoat High
Others
Senior Community false
Acceptable Financing Contract
Listing Terms Contract
Read Less
Want to know what your home might be worth? Contact us for a FREE valuation!

Our team is ready to help you sell your home for the highest possible price ASAP
Bought with Rose Bernard • RC Property Realty Group, LLC
GET MORE INFORMATION





