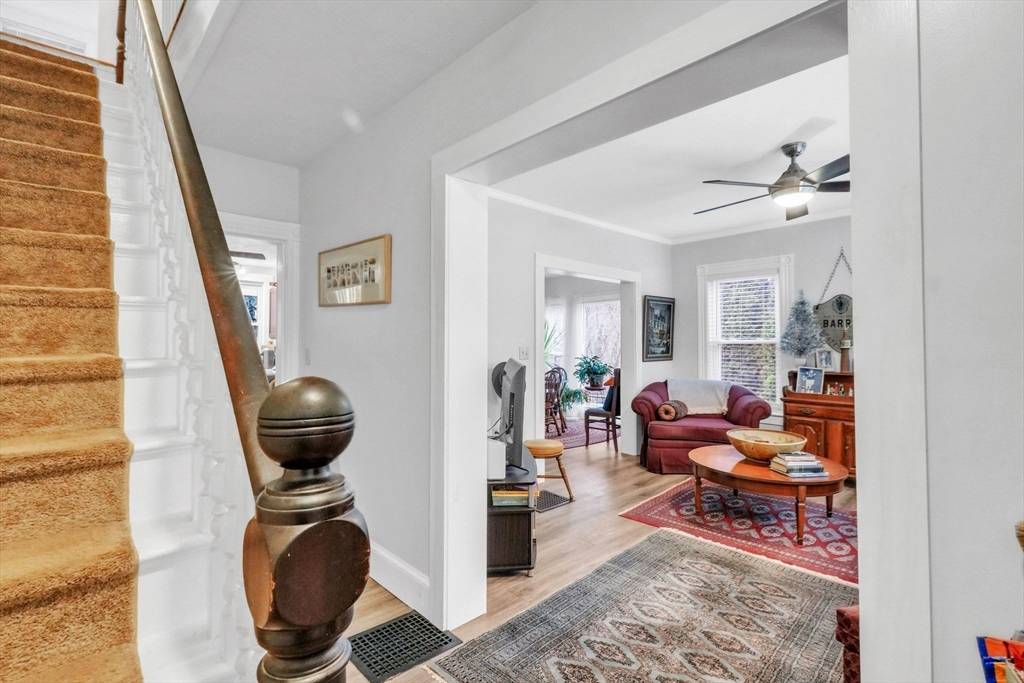$326,600
$350,000
6.7%For more information regarding the value of a property, please contact us for a free consultation.
4081-4083 Church Street Palmer, MA 01069
6 Beds
2.5 Baths
2,608 SqFt
Key Details
Sold Price $326,600
Property Type Multi-Family
Sub Type 2 Family - 2 Units Side by Side
Listing Status Sold
Purchase Type For Sale
Square Footage 2,608 sqft
Price per Sqft $125
MLS Listing ID 73319078
Sold Date 04/03/25
Bedrooms 6
Full Baths 2
Half Baths 1
Year Built 1874
Annual Tax Amount $4,555
Tax Year 2024
Lot Size 8,276 Sqft
Acres 0.19
Property Sub-Type 2 Family - 2 Units Side by Side
Property Description
This owner-occupied duplex has been well-maintained and updated throughout the years. Upgrades and improvements include vinyl siding, replacement windows, plumbing, bulkheads and circuit breakers. Unit 4081 features a living room and dining room, both recently remodeled with vinyl plank flooring and fresh paint, along with a completely renovated kitchen boasting new cabinets, quartz countertops, stainless appliances, and a half bath with a washer and dryer. The second floor presents 3-bedrooms with wall-to-wall carpeting (wood floors beneath), generous closet space, ceiling fans, a full bathroom, and a walk-up attic. Unit 4083 has a similar layout but includes a walk-in pantry instead of a half bath. This unit was updated quite some time ago and has wood floors in most rooms, vinyl in the kitchen and bathrooms, a dining room with a closet and bay window, and on the second floor, 3 bedrooms, a full bathroom.
Location
State MA
County Hampden
Area Thorndike
Zoning TR
Direction Route 32 to High Street to Church Street
Rooms
Basement Full, Interior Entry, Bulkhead, Unfinished
Interior
Interior Features Ceiling Fan(s), Walk-Up Attic, Pantry, Upgraded Cabinets, Upgraded Countertops, Remodeled, Country Kitchen, Living Room, Dining Room, Kitchen, Mudroom
Heating Forced Air, Oil
Cooling None
Flooring Wood, Varies, Laminate
Appliance Range, Dishwasher, Disposal, Microwave, Refrigerator, Washer, Dryer
Laundry Electric Dryer Hookup, Washer Hookup
Exterior
Community Features Public Transportation, Shopping, Pool, Tennis Court(s), Park, Walk/Jog Trails, Stable(s), Medical Facility, Laundromat, Conservation Area, Highway Access, House of Worship, Public School
Utilities Available for Electric Range, for Electric Dryer, Washer Hookup
View Y/N Yes
View Scenic View(s)
Roof Type Shingle
Total Parking Spaces 4
Garage No
Building
Lot Description Level
Story 4
Foundation Stone, Brick/Mortar
Sewer Public Sewer
Water Public
Schools
Elementary Schools Old Mill Pond
Middle Schools Palmer
High Schools Palmer
Others
Senior Community false
Read Less
Want to know what your home might be worth? Contact us for a FREE valuation!

Our team is ready to help you sell your home for the highest possible price ASAP
Bought with Jenna Jackson • Keller Williams Realty
GET MORE INFORMATION





