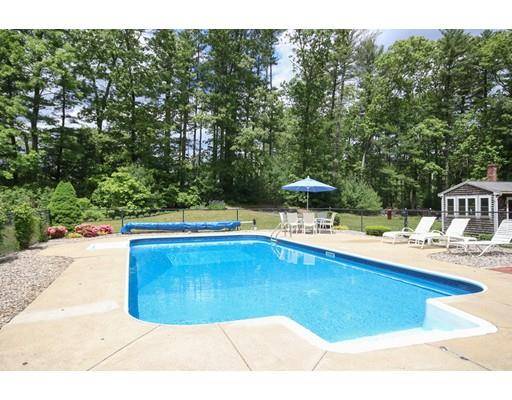$540,000
$559,900
3.6%For more information regarding the value of a property, please contact us for a free consultation.
761 Mayflower St. Duxbury, MA 02332
3 Beds
2 Baths
1,603 SqFt
Key Details
Sold Price $540,000
Property Type Single Family Home
Sub Type Single Family Residence
Listing Status Sold
Purchase Type For Sale
Square Footage 1,603 sqft
Price per Sqft $336
MLS Listing ID 72517846
Sold Date 08/16/19
Style Gambrel /Dutch
Bedrooms 3
Full Baths 2
Year Built 1972
Annual Tax Amount $5,597
Tax Year 2019
Lot Size 0.950 Acres
Acres 0.95
Property Sub-Type Single Family Residence
Property Description
June 23rd Open House Cancelled. .... New offering! Come fall in love with this inviting & updated cape offering a vacation lifestyle. The main living area is open & light with neutral decor of soft grey & white tones & gleaming hardwood floors. The kitchen features white cabinets, gas stove, granite counter tops & adjoins the dining room as well as a sitting area. A 3-season room off the kitchen area provides additional space for relaxing or entertaining. Cool off in the heated in-ground pool with pool house, bathroom & outside shower with hot & cold water. Additional special features include a gas fireplace in the living room, gas heat, new central air conditioning & heating system, newer main roof, many newer windows & an irrigation system. Located east of Rte 3, the setting is serene & private with beautiful gardens & is convenient to the highway, a cul-de-sac neighborhood, conservation land, village shops, Duxbury's beach & numerous amenities just minutes away.
Location
State MA
County Plymouth
Zoning RC
Direction Exit 11, Rte 14 E, R at round-a-bout, S on Mayflower St., 761 appx 1/4-1/2 mi on R
Rooms
Basement Full, Interior Entry, Bulkhead, Concrete, Unfinished
Primary Bedroom Level Second
Dining Room Flooring - Hardwood
Kitchen Flooring - Hardwood, Countertops - Stone/Granite/Solid, Breakfast Bar / Nook, Gas Stove
Interior
Interior Features Cathedral Ceiling(s), Sun Room
Heating Central, Forced Air, Natural Gas
Cooling Central Air
Flooring Tile, Carpet, Hardwood, Flooring - Stone/Ceramic Tile
Fireplaces Number 1
Fireplaces Type Living Room
Appliance Range, Dishwasher, Microwave, Refrigerator, Washer, Dryer, Gas Water Heater, Tank Water Heater, Utility Connections for Gas Range, Utility Connections for Gas Dryer
Laundry Gas Dryer Hookup, Washer Hookup, In Basement
Exterior
Exterior Feature Rain Gutters, Sprinkler System, Outdoor Shower
Pool Pool - Inground Heated
Community Features Public Transportation, Shopping, Walk/Jog Trails, Golf, Conservation Area, Highway Access, Public School
Utilities Available for Gas Range, for Gas Dryer
Roof Type Shingle
Total Parking Spaces 6
Garage No
Private Pool true
Building
Lot Description Wooded, Level
Foundation Concrete Perimeter
Sewer Private Sewer
Water Public
Architectural Style Gambrel /Dutch
Others
Senior Community false
Acceptable Financing Contract
Listing Terms Contract
Read Less
Want to know what your home might be worth? Contact us for a FREE valuation!

Our team is ready to help you sell your home for the highest possible price ASAP
Bought with Sheri Sibley • Engel & Volkers, South Shore
GET MORE INFORMATION





