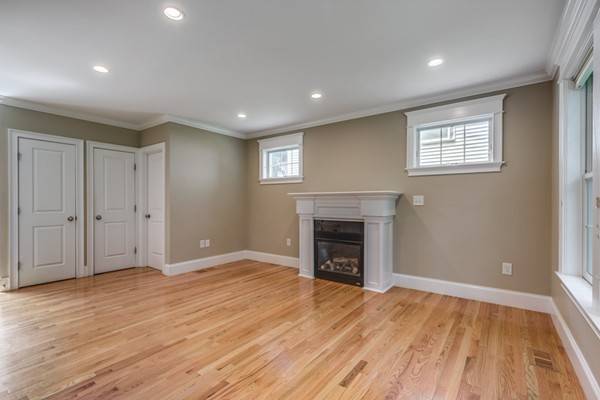$1,170,000
$1,199,000
2.4%For more information regarding the value of a property, please contact us for a free consultation.
51 Bridge St Lexington, MA 02421
4 Beds
3.5 Baths
2,871 SqFt
Key Details
Sold Price $1,170,000
Property Type Single Family Home
Sub Type Single Family Residence
Listing Status Sold
Purchase Type For Sale
Square Footage 2,871 sqft
Price per Sqft $407
MLS Listing ID 72376874
Sold Date 10/05/18
Style Colonial
Bedrooms 4
Full Baths 3
Half Baths 1
HOA Y/N false
Year Built 2013
Annual Tax Amount $15,787
Tax Year 2018
Lot Size 0.320 Acres
Acres 0.32
Property Sub-Type Single Family Residence
Property Description
Stunning young Colonial has it all! Four bedrooms, three full bath and one half baths, sparkling hardwood flooring, gorgeous finish work and a fabulous location! First floor is open, spacious with exceptional versatility. Sun filled kitchen offers granite counters & stainless steel appliances opens to the family room with fireplace.The large living room with fire place, formal dining room & half bath complete the first floor. The second floor features laundry, three bedrooms and two full bathrooms including a master bedroom with private bath. The third floor could double as a second master or a bonus room with a fourth bedroom and full bath. The walk out lower level, has a mudroom, recreation area and office space potential. Plenty of storage throughout! Located within walking distance to the schools, Lexington Center, this home is commutable to Boston, local highways and public transportation.
Location
State MA
County Middlesex
Zoning RO
Direction Rte 95 to exit 30A, take a right off Marrett Rd to Waltham St, then take a right onto Bridge St
Rooms
Family Room Flooring - Hardwood, Cable Hookup, High Speed Internet Hookup, Recessed Lighting
Basement Full, Partially Finished, Walk-Out Access, Interior Entry, Sump Pump, Unfinished
Primary Bedroom Level Second
Dining Room Flooring - Hardwood, High Speed Internet Hookup, Recessed Lighting
Kitchen Flooring - Hardwood, Dining Area, Countertops - Stone/Granite/Solid, Deck - Exterior, Stainless Steel Appliances
Interior
Interior Features Cable Hookup, High Speed Internet Hookup, Bathroom - Full, Bonus Room, Play Room, Bathroom, Office
Heating Forced Air, Natural Gas
Cooling Central Air
Flooring Tile, Hardwood, Flooring - Hardwood, Flooring - Stone/Ceramic Tile
Fireplaces Number 2
Fireplaces Type Family Room, Living Room
Appliance Range, Dishwasher, Disposal, Microwave, Refrigerator, Washer, Dryer, Gas Water Heater, Utility Connections for Gas Range, Utility Connections for Electric Dryer
Laundry Gas Dryer Hookup, Washer Hookup, Second Floor
Exterior
Exterior Feature Rain Gutters, Storage, Professional Landscaping, Sprinkler System, Fruit Trees
Community Features Public Transportation, Shopping, Pool, Tennis Court(s), Park, Walk/Jog Trails, Golf, Medical Facility, Bike Path, Conservation Area, Highway Access, House of Worship, Private School, Public School, T-Station
Utilities Available for Gas Range, for Electric Dryer, Washer Hookup
Roof Type Shingle
Total Parking Spaces 4
Garage No
Building
Lot Description Wooded, Level
Foundation Concrete Perimeter
Sewer Public Sewer
Water Public
Architectural Style Colonial
Schools
High Schools Lhs
Others
Acceptable Financing Contract
Listing Terms Contract
Read Less
Want to know what your home might be worth? Contact us for a FREE valuation!

Our team is ready to help you sell your home for the highest possible price ASAP
Bought with Robert Cohen • Coldwell Banker Residential Brokerage - Lexington
GET MORE INFORMATION





