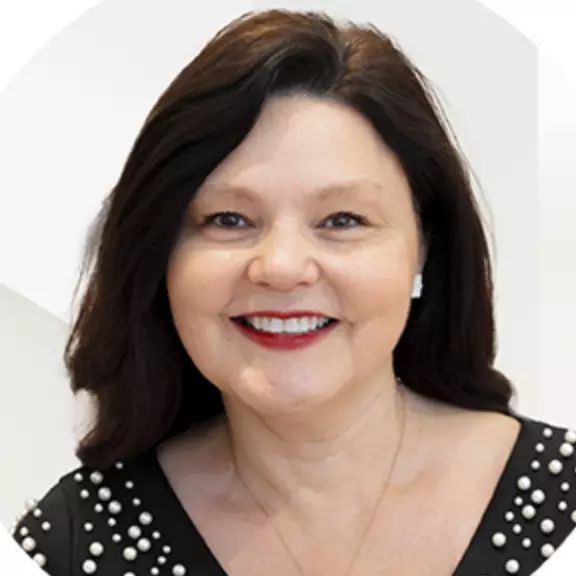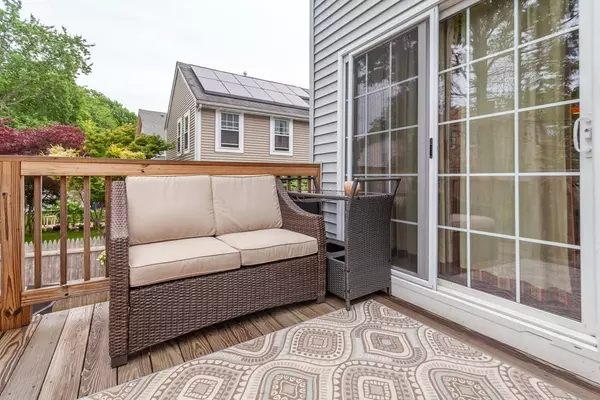$449,000
$449,900
0.2%For more information regarding the value of a property, please contact us for a free consultation.
26 Oakwood #-` Boston, MA 02136
4 Beds
2.5 Baths
1,760 SqFt
Key Details
Sold Price $449,000
Property Type Condo
Sub Type Condominium
Listing Status Sold
Purchase Type For Sale
Square Footage 1,760 sqft
Price per Sqft $255
MLS Listing ID 72521435
Sold Date 08/09/19
Bedrooms 4
Full Baths 2
Half Baths 1
HOA Fees $200/mo
HOA Y/N true
Year Built 2003
Annual Tax Amount $337
Tax Year 2018
Property Sub-Type Condominium
Property Description
You'll be thrilled to move into this immaculate townhouse! End unit w 4 bedrooms, 2 full, 1 half bath & lots of natural light. Open kitchen-dining w sliders to your OWN: deck, gorgeous paver patio, fenced yard & private driveway. 3 large bedrooms w great closet space - 1 has walk-in closet & smaller 4th bedroom/great office. Fully applianced kitchen w tiled backsplash, new microwave and new Dekton counters (burn, stain proof). 1st flr hardwood refinished earlier this year. Both full bathrooms upgraded w shower doors plus 2nd floor bath has new flooring & tile work. Full sized stacked laundry on 2nd floor. COMPLETE with forced hot air heat & central air conditioning. Built in 2003, this home feels NEW! Closet to multiple commuter rail stops - "Hyde Park" stop of Providence/Stoughton line ONLY 2 stops (15 min) to Back Bay (Orange Line) & 20 mins to South Station! Fairmount Line 22 mins to South Station. #30 Bus 20 mins to Forest Hills. OPEN HOUES SUN June 30 from 12-1:30
Location
State MA
County Suffolk
Area Hyde Park
Zoning RES
Direction GPS OAKWOOD & TINA STREETS otherwise you land up on Oakwood in Dorchester!
Rooms
Primary Bedroom Level Basement
Interior
Heating Forced Air, Natural Gas
Cooling Central Air
Flooring Wood, Tile, Vinyl
Appliance Range, Dishwasher, Disposal, Microwave, Refrigerator, Gas Water Heater, Tank Water Heater, Utility Connections for Gas Range
Laundry Second Floor, In Unit
Exterior
Utilities Available for Gas Range
Total Parking Spaces 2
Garage No
Building
Story 3
Sewer Public Sewer
Water Public
Read Less
Want to know what your home might be worth? Contact us for a FREE valuation!

Our team is ready to help you sell your home for the highest possible price ASAP
Bought with Jeffrey Hsu • Keller Williams Realty
GET MORE INFORMATION





