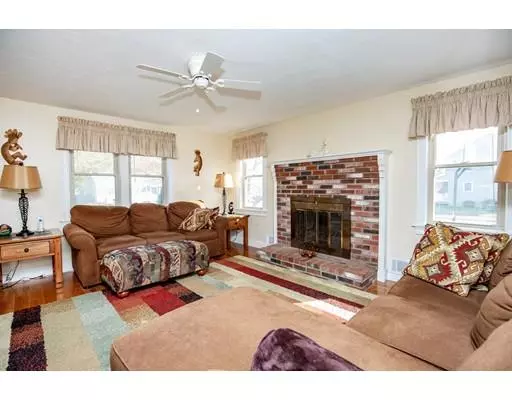$573,000
$569,900
0.5%For more information regarding the value of a property, please contact us for a free consultation.
95 Forest Street Danvers, MA 01923
5 Beds
2 Baths
2,458 SqFt
Key Details
Sold Price $573,000
Property Type Single Family Home
Sub Type Single Family Residence
Listing Status Sold
Purchase Type For Sale
Square Footage 2,458 sqft
Price per Sqft $233
MLS Listing ID 72590559
Sold Date 12/31/19
Style Colonial
Bedrooms 5
Full Baths 2
HOA Y/N false
Year Built 1953
Annual Tax Amount $5,967
Tax Year 2019
Lot Size 7,840 Sqft
Acres 0.18
Property Sub-Type Single Family Residence
Property Description
Meticulously maintained 4/5 bedroom Colonial sited on a level, fenced, corner lot in close proximity to Endicott Park. The first floor offers an open concept kitchen/dining area with granite countertops, peninsula and pendant lighting; a living room; an option for a first floor master; a second room suitable for a bedroom or study; a remodeled full bath and a four-season room overlooking the back yard. The second floor addition (2002) boasts 3 large bedrooms with a walk-in closets, a full bath with double sink and a second floor laundry. The finished portion of the basement has new flooring and the unfinished area offers abundant storage, workshop, utility sink and a second laundry. The back yard with above ground pool with deck, patio and sitting area with awning is perfect for entertaining. Shed, gazebo for pool deck and grape trellis included.
Location
State MA
County Essex
Zoning R2
Direction Hobart Street or Maple Street (Route 62) to Forest Street.
Rooms
Family Room Flooring - Laminate
Basement Full, Partially Finished, Walk-Out Access, Interior Entry, Sump Pump, Concrete
Primary Bedroom Level Second
Dining Room Flooring - Hardwood, Window(s) - Bay/Bow/Box, Exterior Access, Open Floorplan
Kitchen Flooring - Stone/Ceramic Tile, Pantry, Countertops - Stone/Granite/Solid, Open Floorplan, Peninsula, Lighting - Pendant
Interior
Interior Features Ceiling Fan(s), Closet, Office, Sun Room
Heating Forced Air, Natural Gas
Cooling Central Air
Flooring Tile, Laminate, Hardwood, Flooring - Hardwood, Flooring - Stone/Ceramic Tile
Fireplaces Number 1
Fireplaces Type Living Room
Appliance Range, Dishwasher, Disposal, Refrigerator, Washer, Dryer, Gas Water Heater, Plumbed For Ice Maker, Utility Connections for Gas Range, Utility Connections for Gas Dryer, Utility Connections for Electric Dryer
Laundry Flooring - Stone/Ceramic Tile, Second Floor, Washer Hookup
Exterior
Exterior Feature Rain Gutters, Storage, Professional Landscaping
Fence Fenced/Enclosed, Fenced
Pool Above Ground
Community Features Shopping, Park, Walk/Jog Trails, Medical Facility, Highway Access, House of Worship, Marina, Private School, Public School, Sidewalks
Utilities Available for Gas Range, for Gas Dryer, for Electric Dryer, Washer Hookup, Icemaker Connection
Roof Type Shingle
Total Parking Spaces 3
Garage No
Private Pool true
Building
Lot Description Corner Lot, Level
Foundation Concrete Perimeter
Sewer Public Sewer
Water Public
Architectural Style Colonial
Schools
Elementary Schools Highlands
Middle Schools Hrms
High Schools Dhs
Others
Senior Community false
Read Less
Want to know what your home might be worth? Contact us for a FREE valuation!

Our team is ready to help you sell your home for the highest possible price ASAP
Bought with Shari McStay • Keller Williams Realty Evolution
GET MORE INFORMATION





