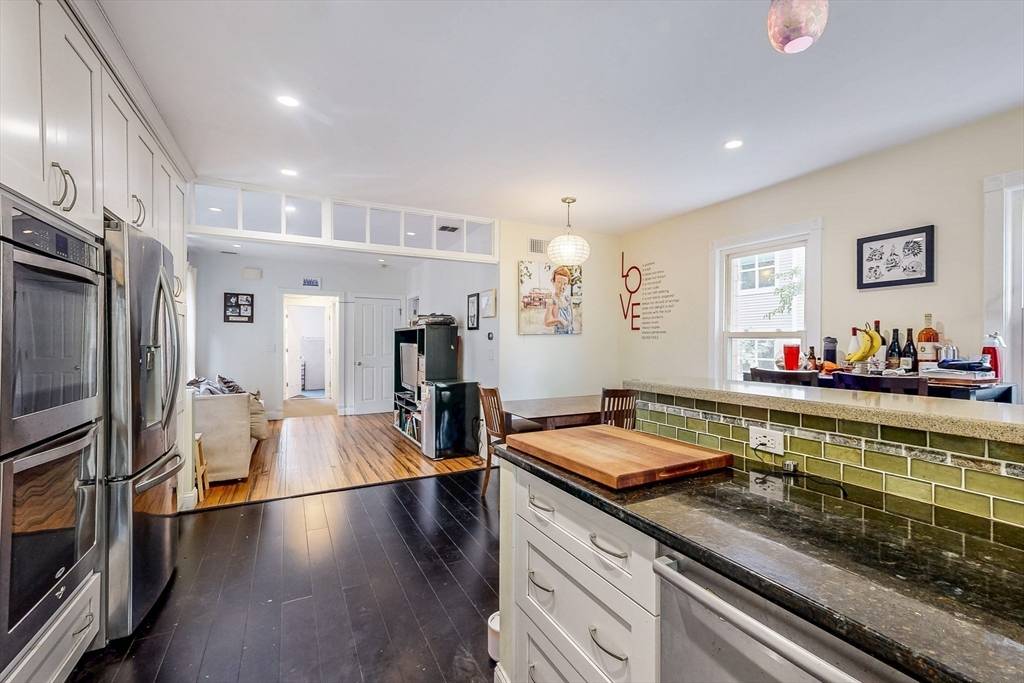12 Buckingham Street Somerville, MA 02143
5 Beds
2 Baths
2,526 SqFt
OPEN HOUSE
Sat Jul 26, 1:00pm - 2:00pm
Sun Jul 27, 1:00pm - 2:00pm
UPDATED:
Key Details
Property Type Multi-Family
Sub Type Multi Family
Listing Status Active
Purchase Type For Sale
Square Footage 2,526 sqft
Price per Sqft $514
MLS Listing ID 73407012
Bedrooms 5
Full Baths 2
Year Built 1900
Annual Tax Amount $14,772
Tax Year 2025
Lot Size 3,484 Sqft
Acres 0.08
Property Sub-Type Multi Family
Property Description
Location
State MA
County Middlesex
Zoning res
Direction Please gps it.
Interior
Flooring Wood, Tile
Exterior
Community Features Public Transportation, Shopping, Medical Facility, Highway Access, House of Worship, Private School, Public School, T-Station, University
Utilities Available for Gas Range
Garage No
Building
Lot Description Other
Story 3
Foundation Stone, Brick/Mortar, Other
Sewer Public Sewer
Water Public
Others
Senior Community false
GET MORE INFORMATION





