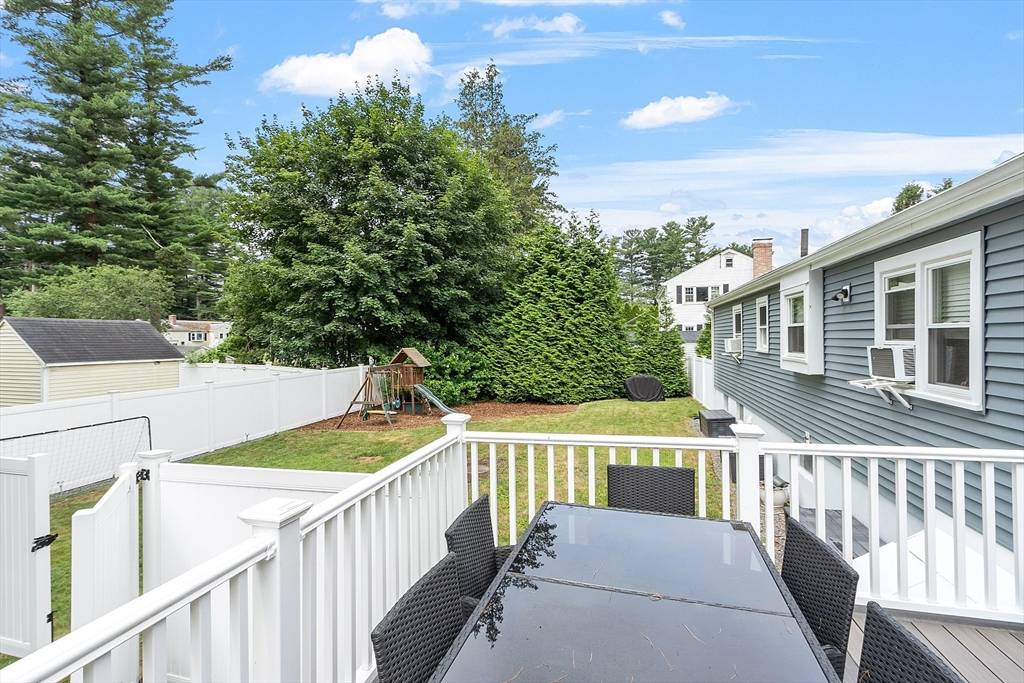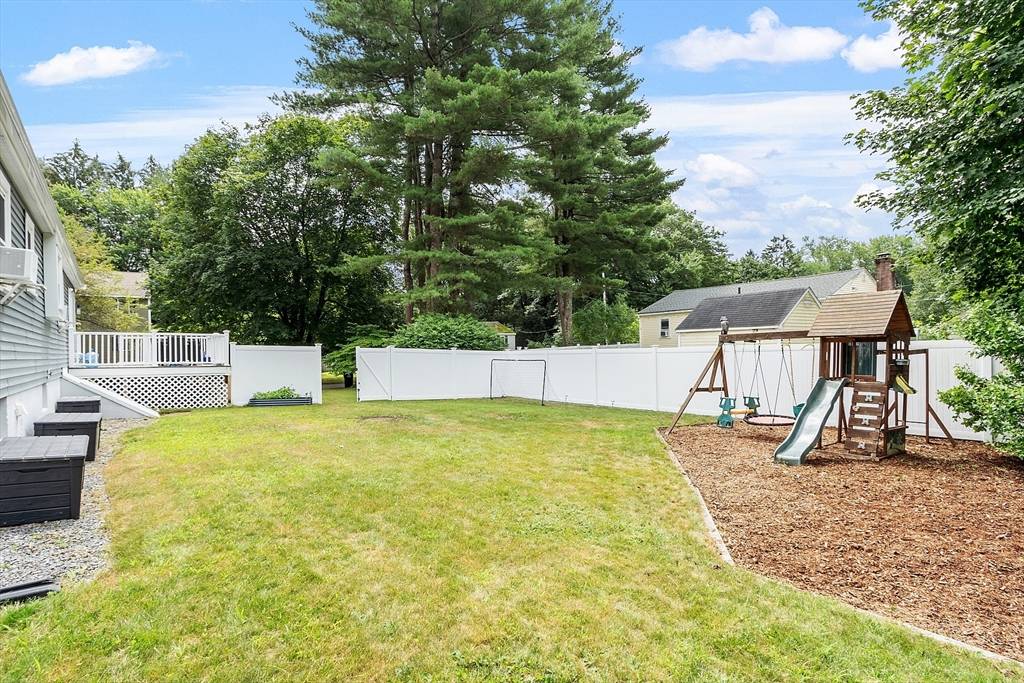21 Pleasant St Littleton, MA 01460
3 Beds
1 Bath
1,785 SqFt
OPEN HOUSE
Fri Jul 18, 5:30pm - 7:00pm
Sun Jul 20, 12:00pm - 2:00pm
UPDATED:
Key Details
Property Type Single Family Home
Sub Type Single Family Residence
Listing Status Active
Purchase Type For Sale
Square Footage 1,785 sqft
Price per Sqft $336
MLS Listing ID 73404462
Style Ranch
Bedrooms 3
Full Baths 1
HOA Y/N false
Year Built 1955
Annual Tax Amount $7,665
Tax Year 2025
Lot Size 10,018 Sqft
Acres 0.23
Property Sub-Type Single Family Residence
Property Description
Location
State MA
County Middlesex
Zoning Res
Direction Harwood Ave to White Pine Drive right on to Pleasant
Rooms
Basement Full, Partially Finished, Bulkhead
Primary Bedroom Level First
Interior
Interior Features Play Room
Heating Baseboard, Oil, Other
Cooling Window Unit(s)
Flooring Tile, Carpet, Hardwood
Fireplaces Number 1
Appliance Range, Dishwasher, Microwave, Refrigerator, Washer, Dryer
Laundry In Basement, Electric Dryer Hookup, Washer Hookup
Exterior
Exterior Feature Deck, Rain Gutters, Fenced Yard
Fence Fenced/Enclosed, Fenced
Community Features Public Transportation, Shopping, Park, Walk/Jog Trails, Conservation Area, Highway Access, House of Worship, Public School, T-Station
Utilities Available for Electric Range, for Electric Oven, for Electric Dryer, Washer Hookup
Roof Type Shingle
Total Parking Spaces 4
Garage No
Building
Lot Description Corner Lot, Level
Foundation Concrete Perimeter
Sewer Private Sewer
Water Public
Architectural Style Ranch
Schools
Elementary Schools Shaker Lane
Middle Schools Littleton Middl
High Schools Littleton High
Others
Senior Community false
Acceptable Financing Contract
Listing Terms Contract
GET MORE INFORMATION





