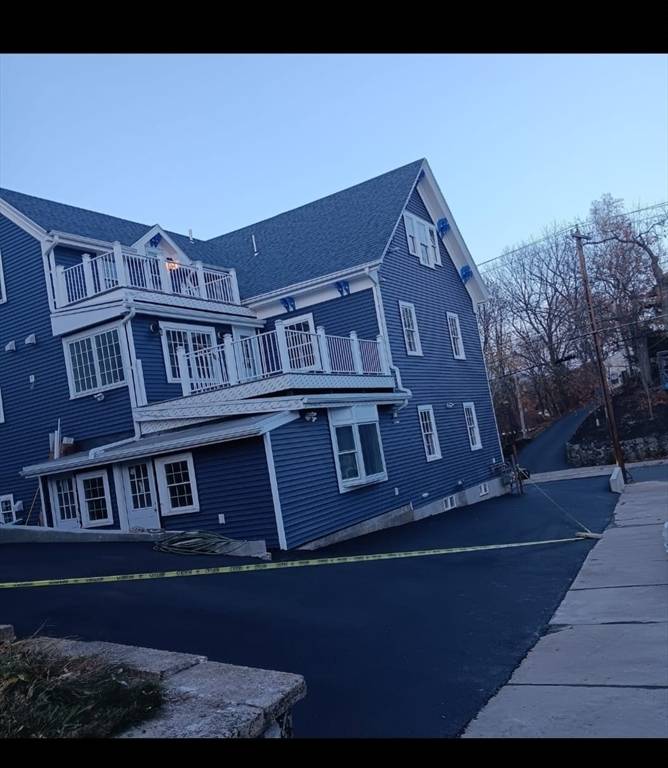48 Rockwell St Malden, MA 02148
7 Beds
7 Baths
3,495 SqFt
UPDATED:
Key Details
Property Type Multi-Family
Sub Type 2 Family - 2 Units Up/Down
Listing Status Active
Purchase Type For Sale
Square Footage 3,495 sqft
Price per Sqft $429
MLS Listing ID 73342404
Bedrooms 7
Full Baths 7
Year Built 1915
Annual Tax Amount $6,203
Tax Year 2024
Lot Size 4,791 Sqft
Acres 0.11
Property Sub-Type 2 Family - 2 Units Up/Down
Property Description
Location
State MA
County Middlesex
Zoning ResA
Direction See GPS For Your Best Route - Rockwell runs off Salem Street
Rooms
Basement Full, Unfinished
Interior
Interior Features Ceiling Fan(s), Upgraded Cabinets, Upgraded Countertops, Walk-In Closet(s), Bathroom with Shower Stall, Bathroom With Tub, Bathroom With Tub & Shower, Open Floorplan, Slider, Internet Available - Unknown, Pantry, Storage, Remodeled, Living Room, Kitchen, Office/Den
Heating Central, Forced Air, Natural Gas
Cooling Central Air
Flooring Tile, Hardwood, Stone/Ceramic Tile, Wood
Appliance Dishwasher, Disposal, ENERGY STAR Qualified Refrigerator, ENERGY STAR Qualified Dryer, ENERGY STAR Qualified Dishwasher, ENERGY STAR Qualified Washer, Range Hood, Range, Oven, Microwave
Laundry Gas Dryer Hookup, Electric Dryer Hookup, Washer Hookup
Exterior
Exterior Feature Balcony/Deck, Rain Gutters
Community Features Public Transportation, Shopping, Park, Medical Facility, Public School, T-Station
Utilities Available for Gas Range, for Gas Oven, for Electric Oven, for Gas Dryer, for Electric Dryer, Washer Hookup
Roof Type Shingle
Total Parking Spaces 6
Garage No
Building
Lot Description Corner Lot, Easements, Gentle Sloping, Other
Story 3
Foundation Concrete Perimeter
Sewer Public Sewer
Water Public
Others
Senior Community false
Acceptable Financing Contract
Listing Terms Contract
Virtual Tour https://listing3d.com/48-rockwell-street-malden-ma/sYQACspAAAAIWAAAAAAAA
GET MORE INFORMATION





